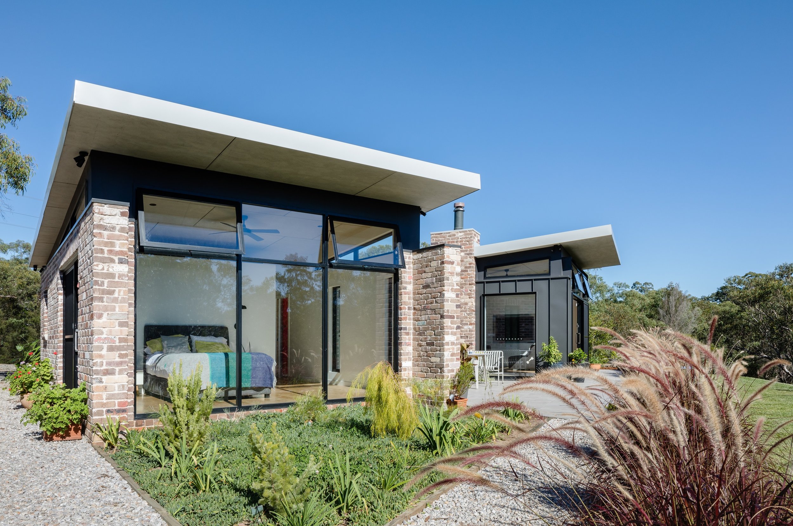
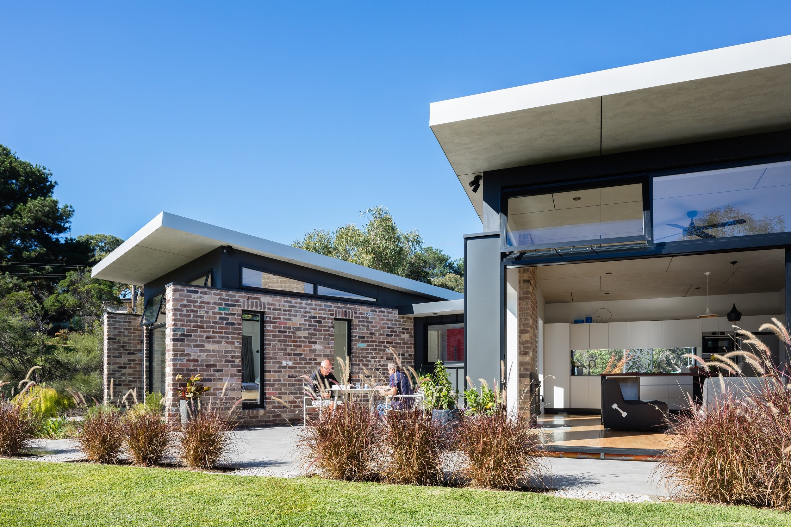
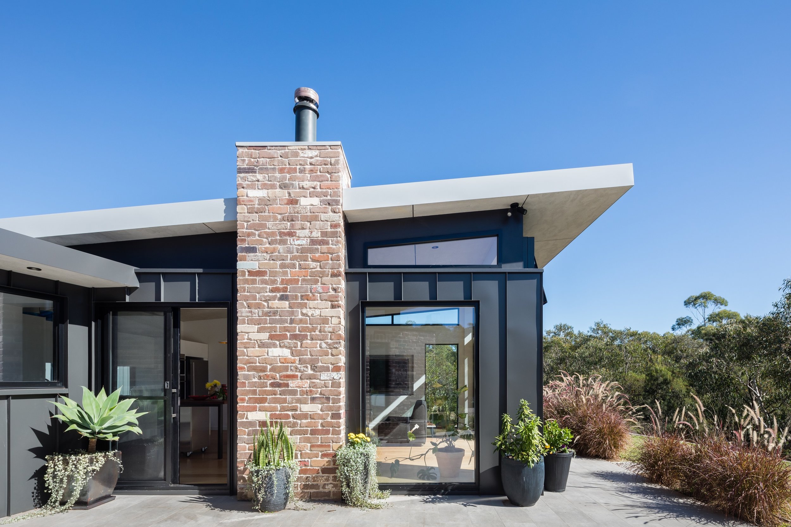
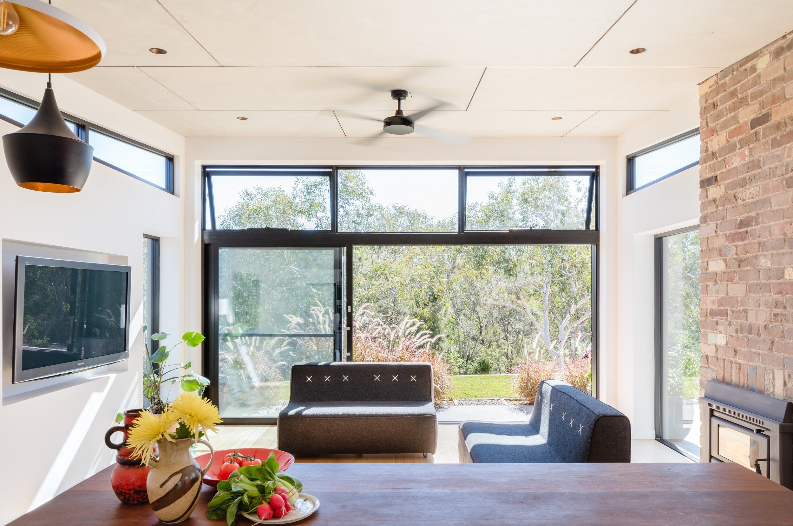

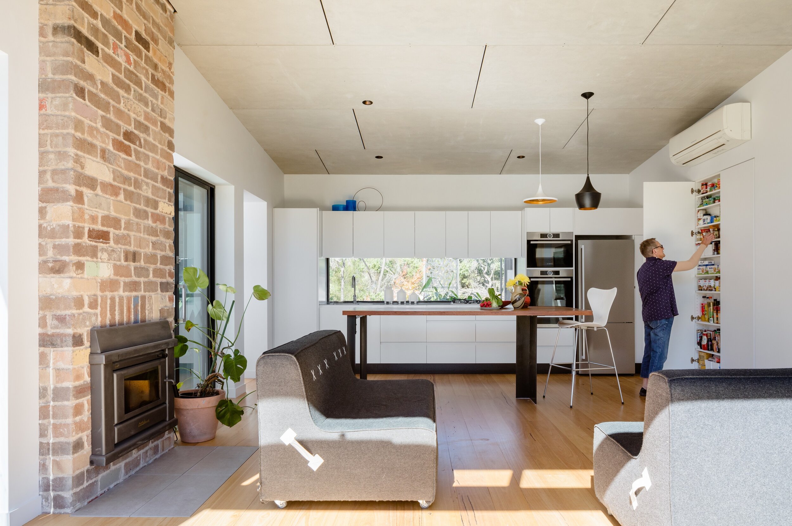
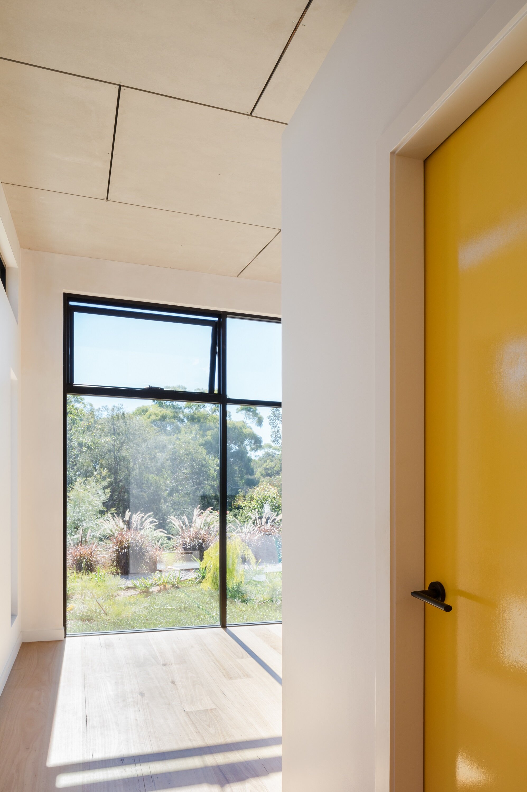
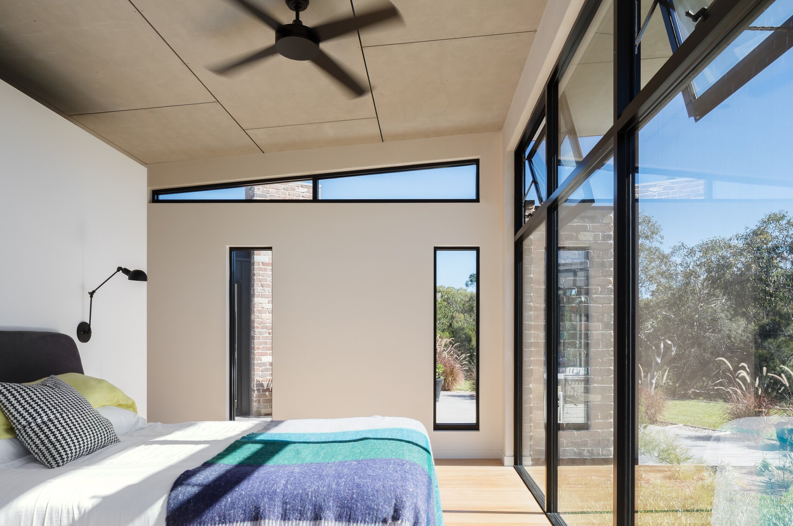

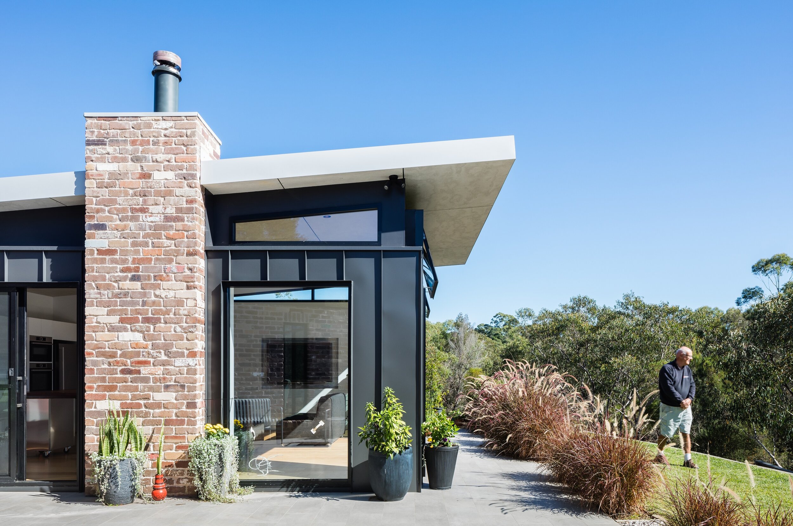
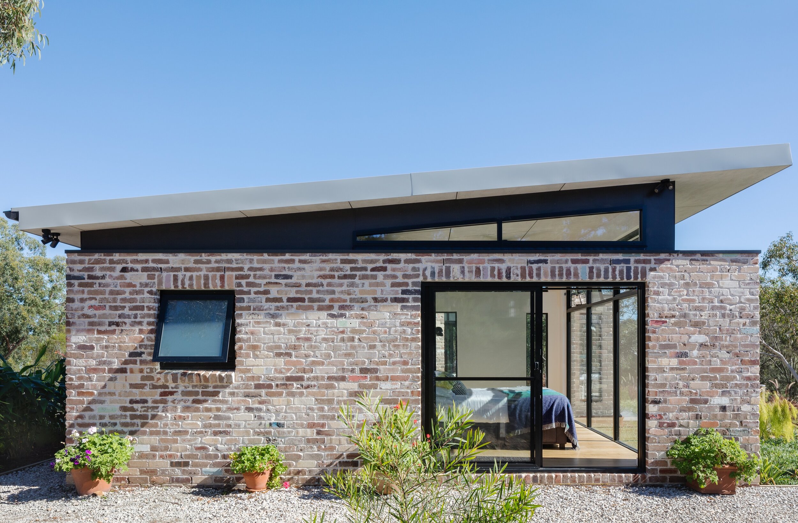

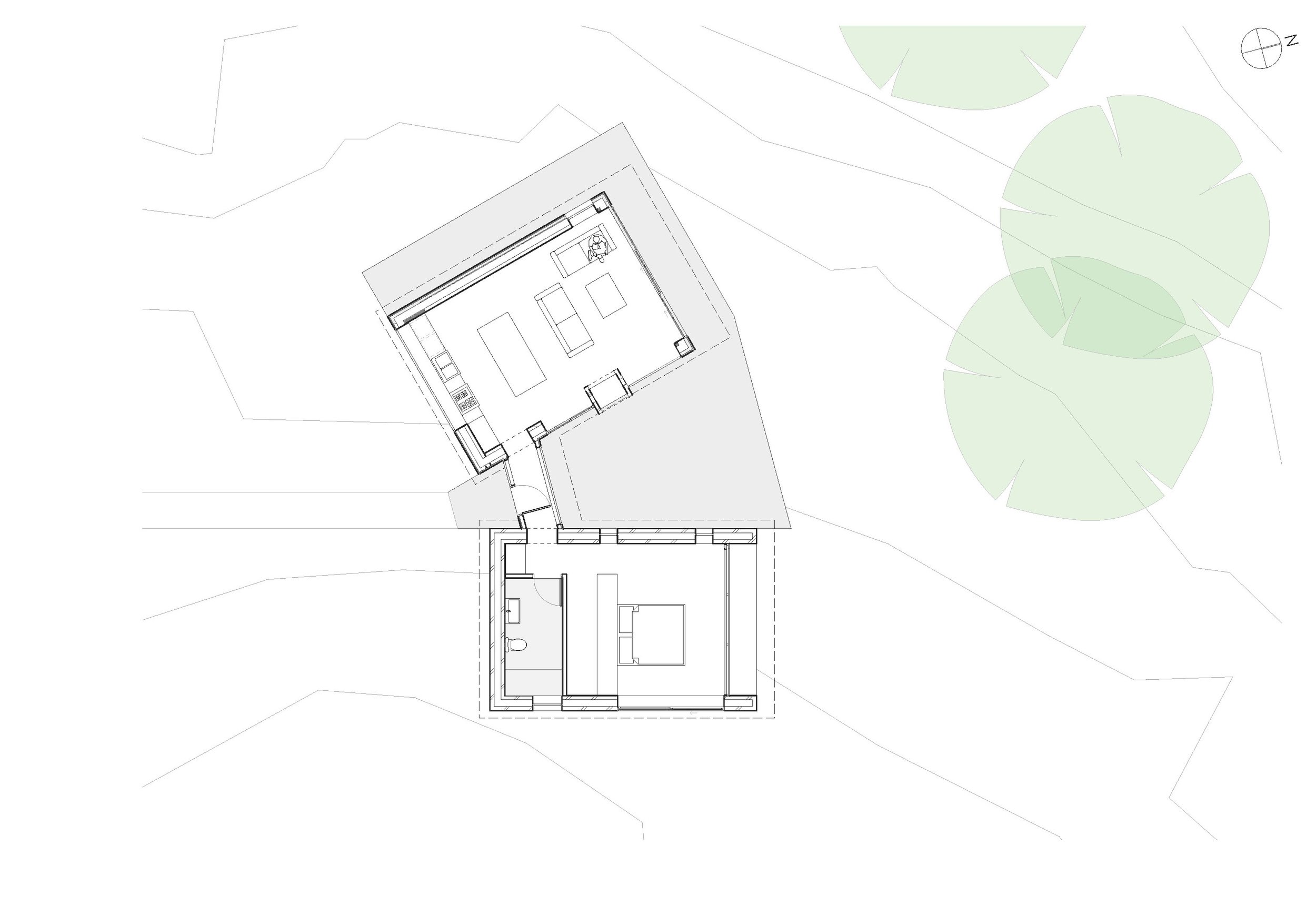

Fundamental House - Annangrove NSW - Sustainability Awards Finalist 2019
About 40 Kilometres north west of Sydney is the lush, green site of one of our newest projects. Though modest in size, it’s designed to open up to the landscape to create a feeling of space. The floor plan consists of two pavilions surrounding a courtyard. With the use of simple yet robust materials, the dwelling takes on an industrial aesthetic, while the use of natural timber creates warmth internally. Photography: Katherine Lu
